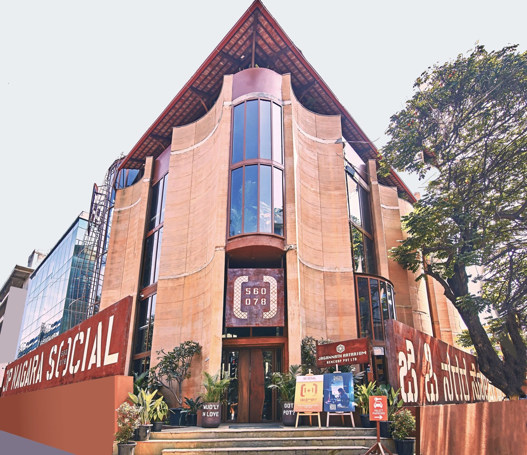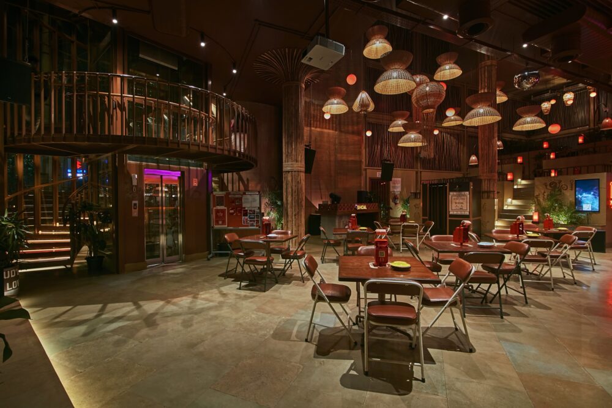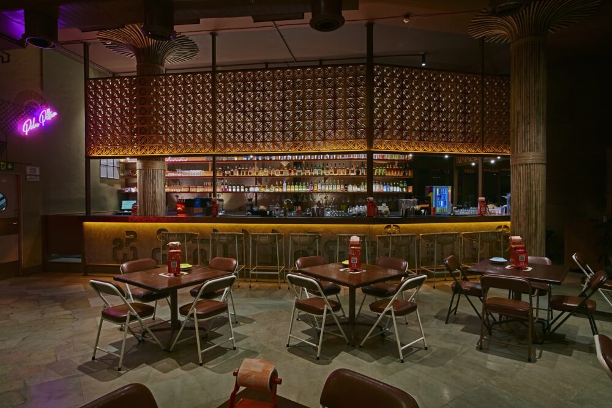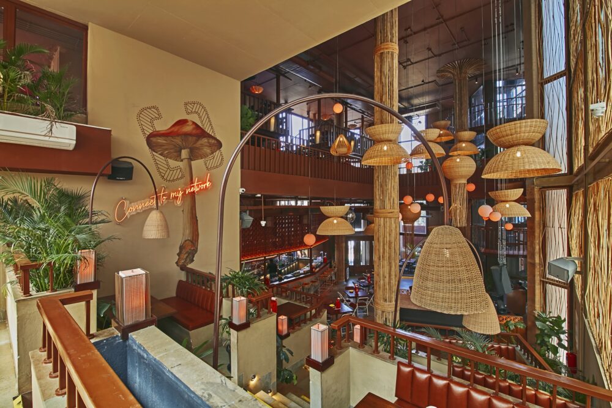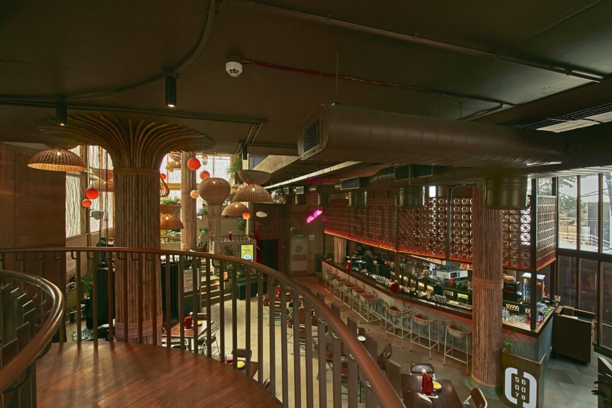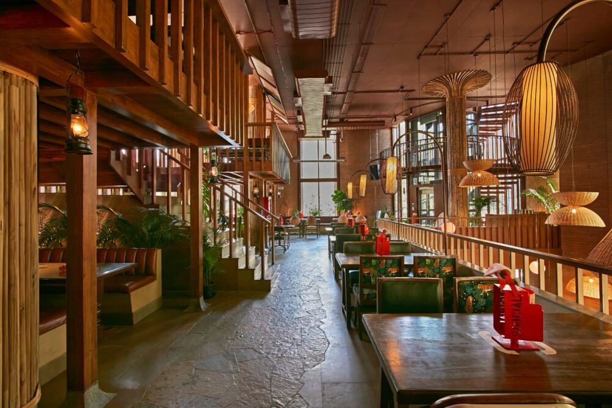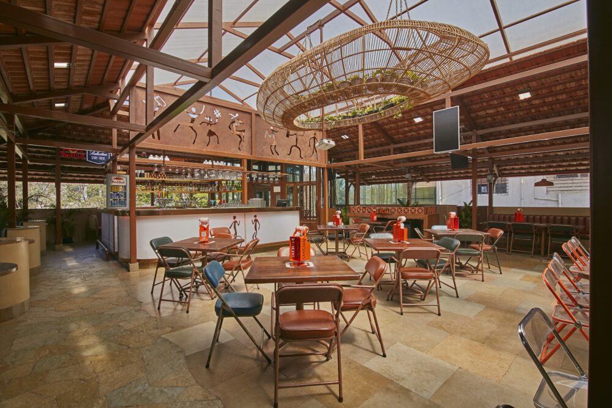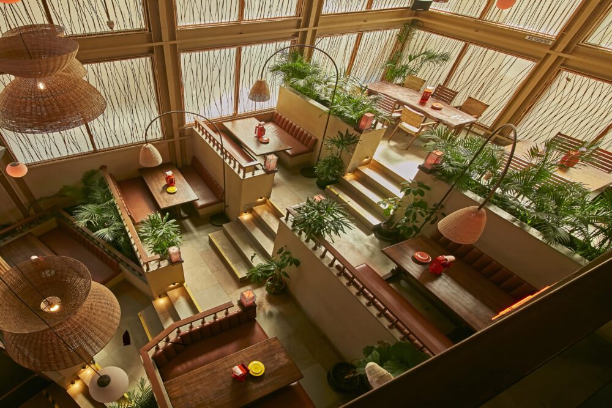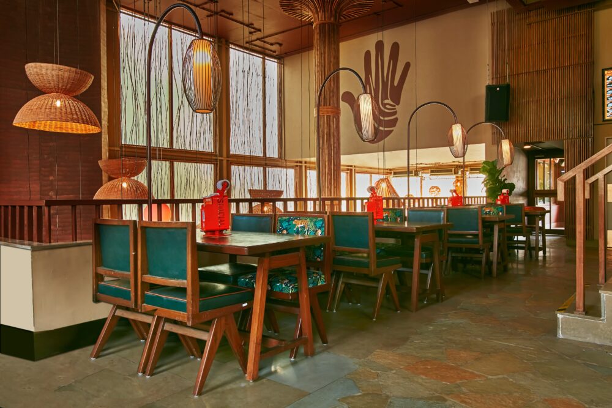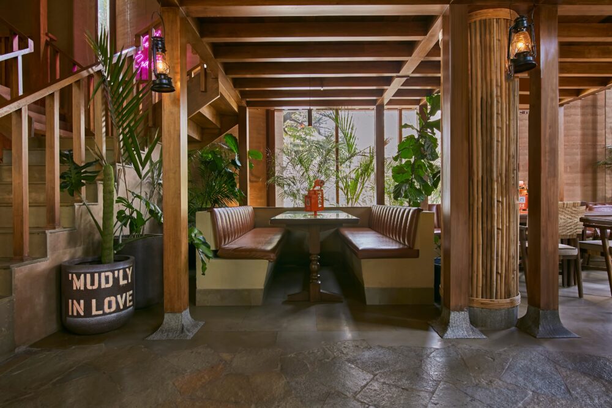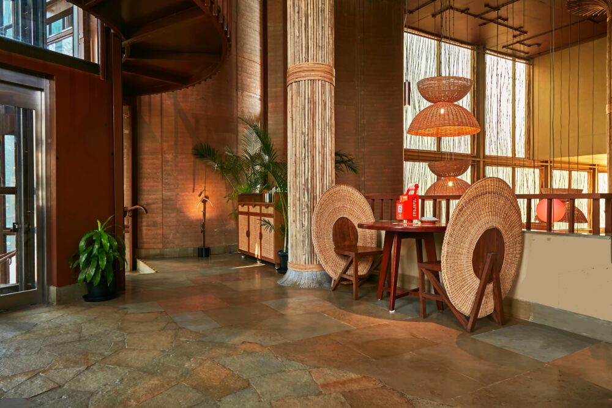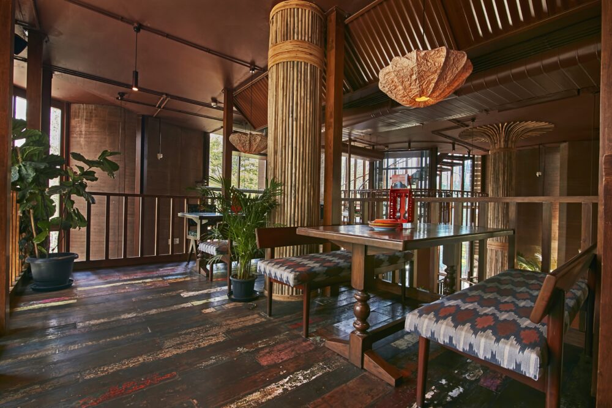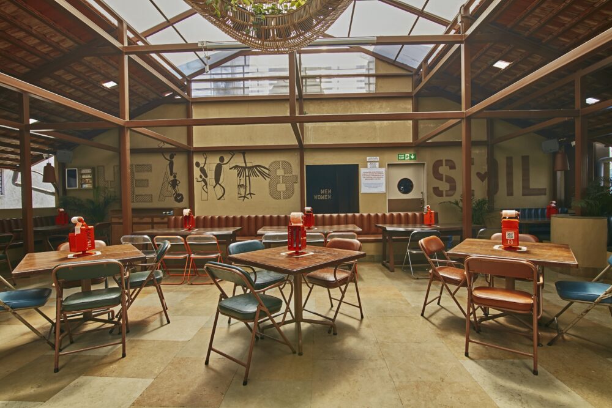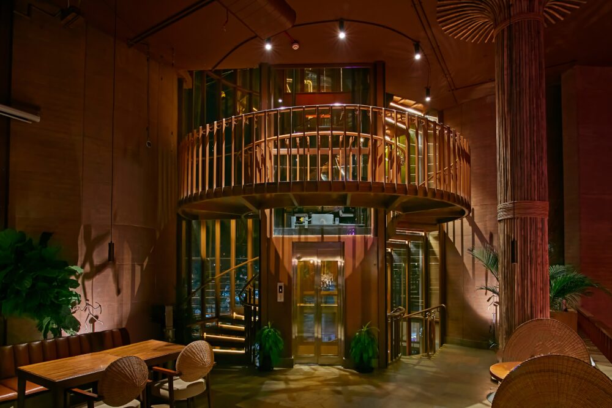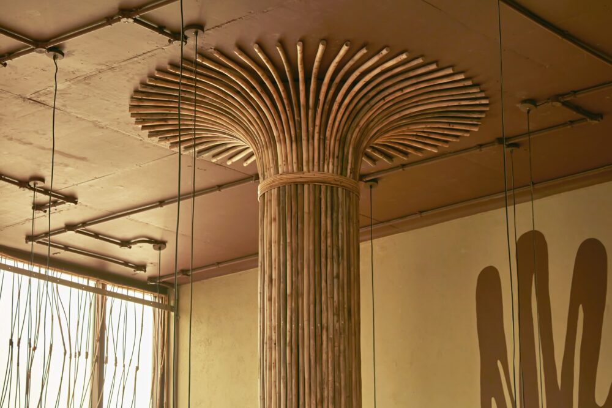OVERVIEW
Social is a hybrid café, bar, club, workspace, community space, that is the perfect spot for a quick morning coffee or a late night party with a large group of friends. Known for its uniquely inspired interiors and cultural events, Social has become a go-to hub for entrepreneurs, artists, and urban professionals. JP Nagara Social, the brand’s 52nd outlet in India, brings together vernacular design and cultural storytelling, where sustainability, art, and craftsmanship create an immersive experience in the leafy and residential neighborhood it is situated in.
RESTORE POV
On this one-of-a-kind project, Restore designed both the architecture of the building from the ground up as well as the interior design. The structure was built using rammed earth construction, using the soil excavated from the very site the building stands on. The interior language is inspired by the cave-like spaces and forms created by the curved wing walls and by pre-historic cave paintings found at sites like Badami in Karnataka. The design uses natural materials like Shabad stone, reclaimed wood, terracotta Jali blocks, and cane & bamboo elements that are available locally and sustainably. Art and graphics are inspired by the unique style of linework and geometry from Chittara folk art local to the region.
DETAILS
The curved, burnt-orange, three-story high wing walls create a striking silhouette, with a grand glass tube enclosed spiral staircase connecting all the levels perched at the corner. Slit windows formed between the curved rammed earth walls look out on to the dense foliage of trees adjacent to the site. Slender bamboo columns rise from the ground floor and spring into the triple-height ceiling, visually connecting the entire space floor while echoing the organic forms of nature.
The ground floor serves as the energetic heart of the venue, featuring a striking entrance door made of solid live-edge wood that leads into the expanse of the central atrium. The dramatic corner entry offers a full view of the triple-height central cavern with a rustic bar counter to the right, a DJ booth nestled at the base of the atrium to the left and an amphitheater of booth-seating rising from the floor at the far end. The first floor with mezzanine levels provides intimate seating areas, each overlooking the other while maintaining a connection to the larger space. The atmosphere is softened with lush greenery and delicate bamboo elements including wispy lampshades hanging in suspended animation in the atrium. The terrace is crowned by a bamboo canopy and a pitched Mangalore-tiled roof with built-in seating all around the perimeter.
The interplay between textures, from the rammed earth walls, leather finish Shabad stone flooring, hammered copper bar counter tops, to the salvaged recycled wood flooring on the mezzanine, offers a rich tactile experience. In the day, an organic bamboo trellis and frosted windows soften the bright daylight that streams in through the space. Once the sun goes down, custom crafted jute rope figurines cast long shadows on the rammed earth canvas flickering in the soft focused light.

